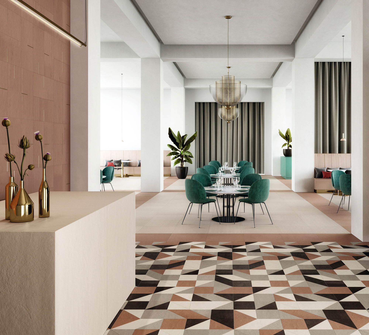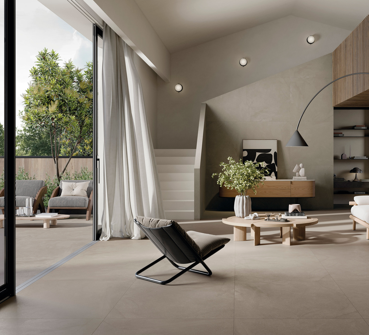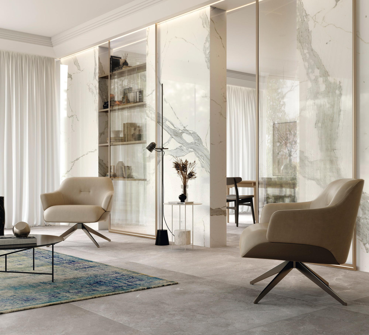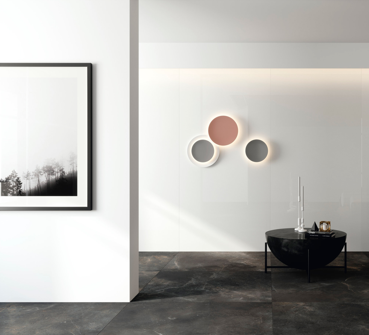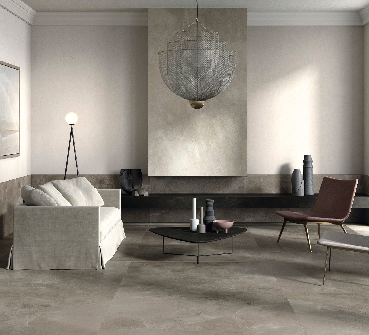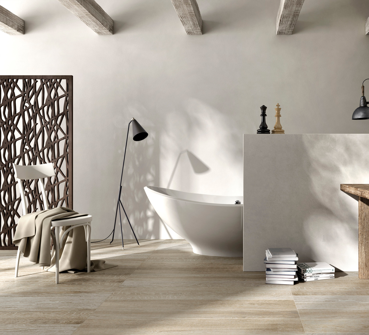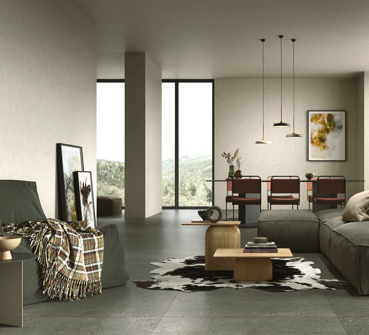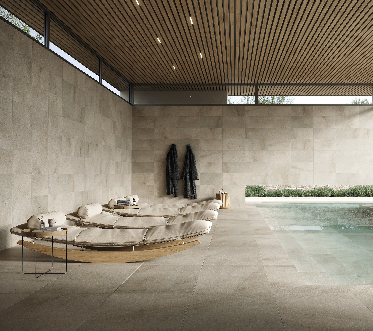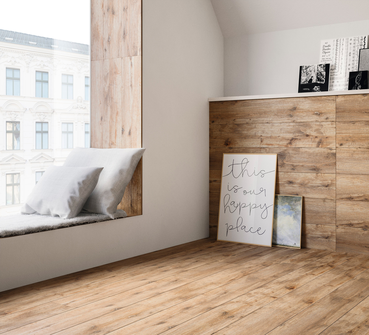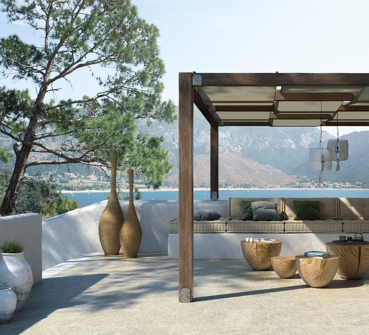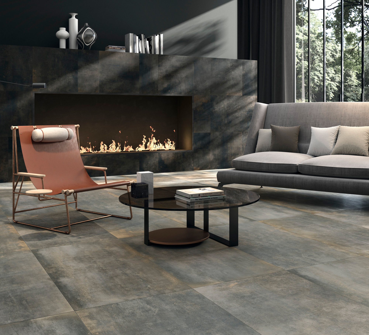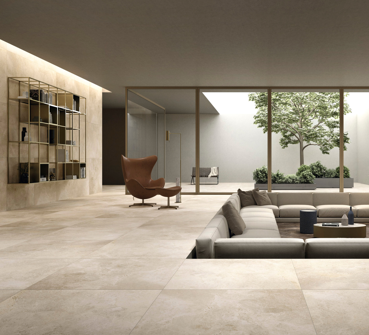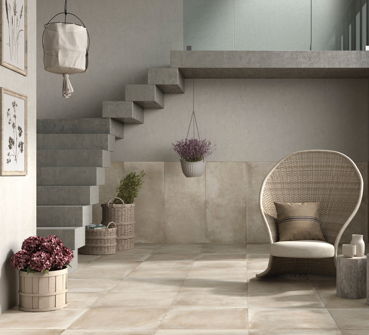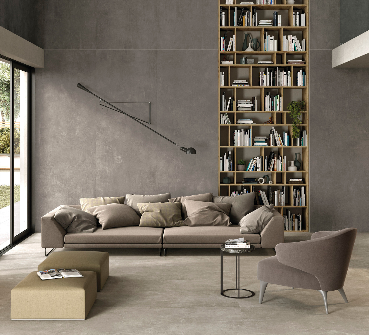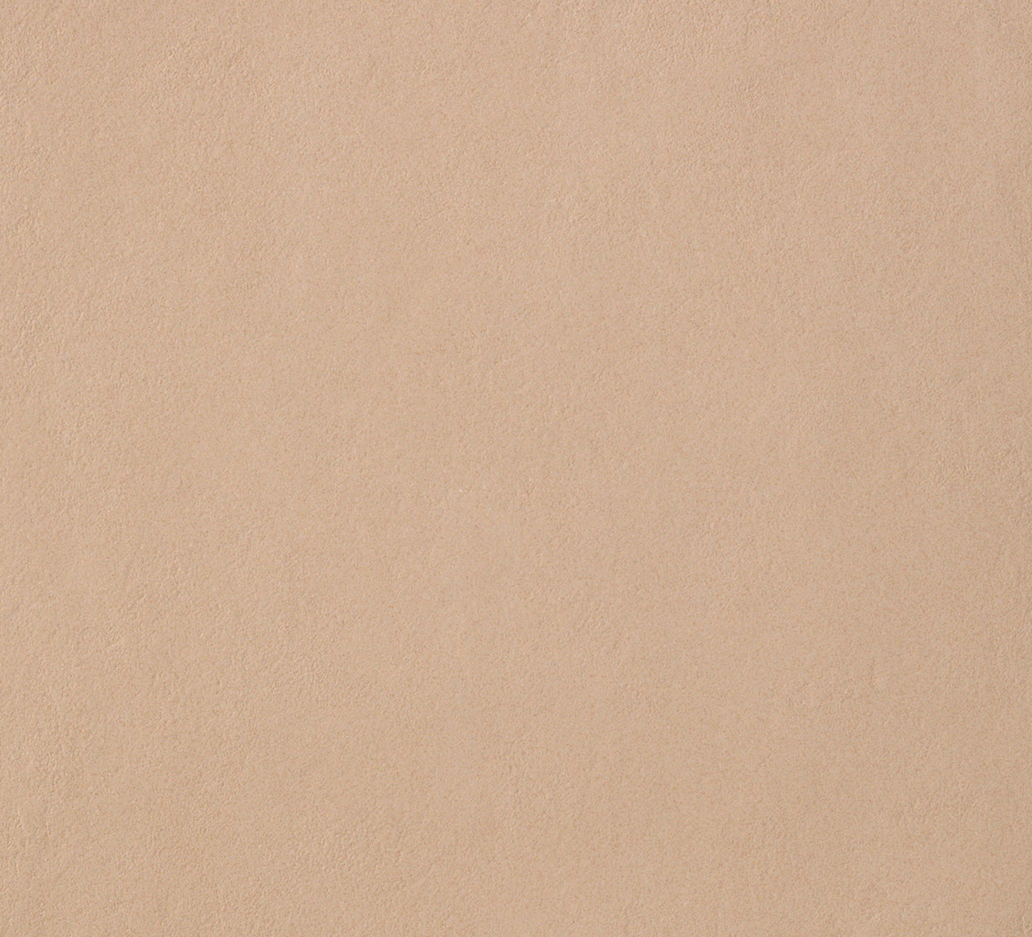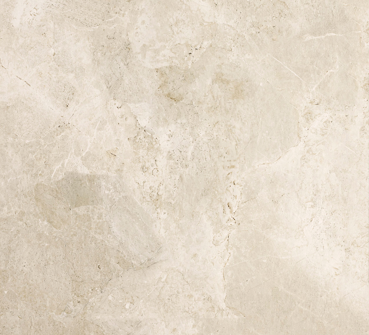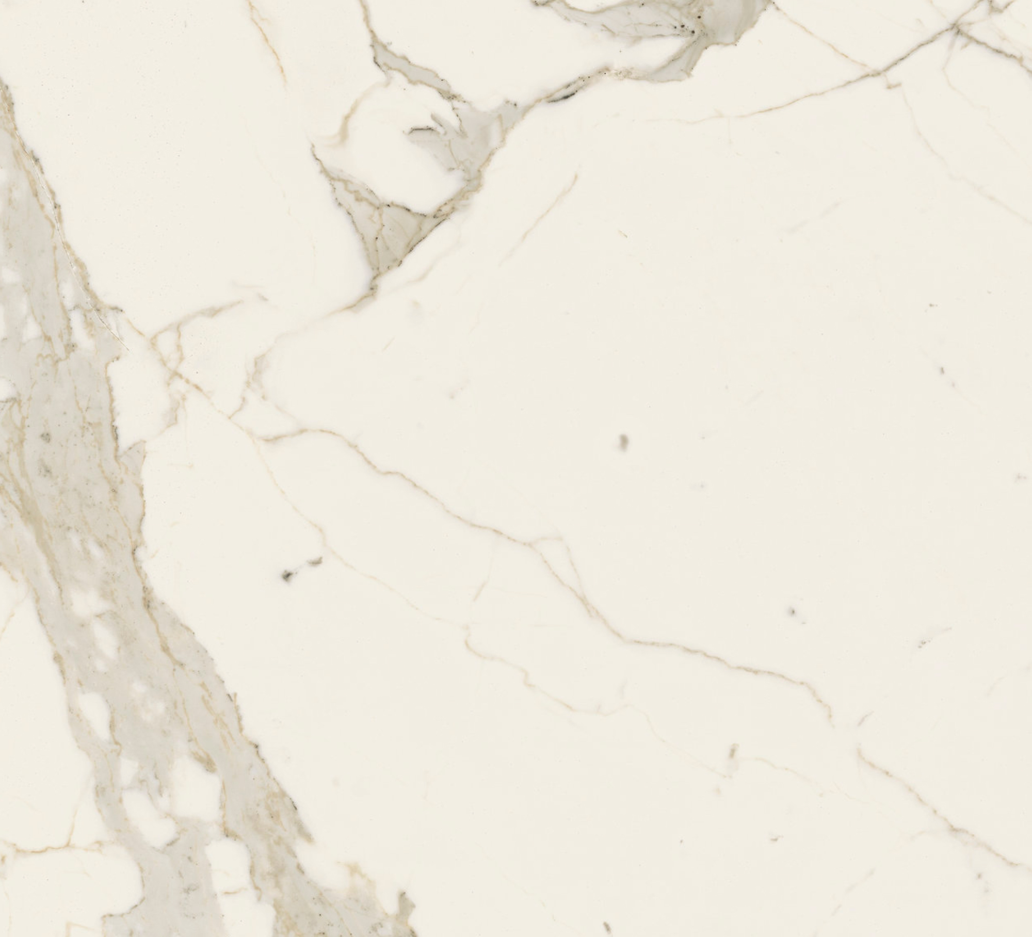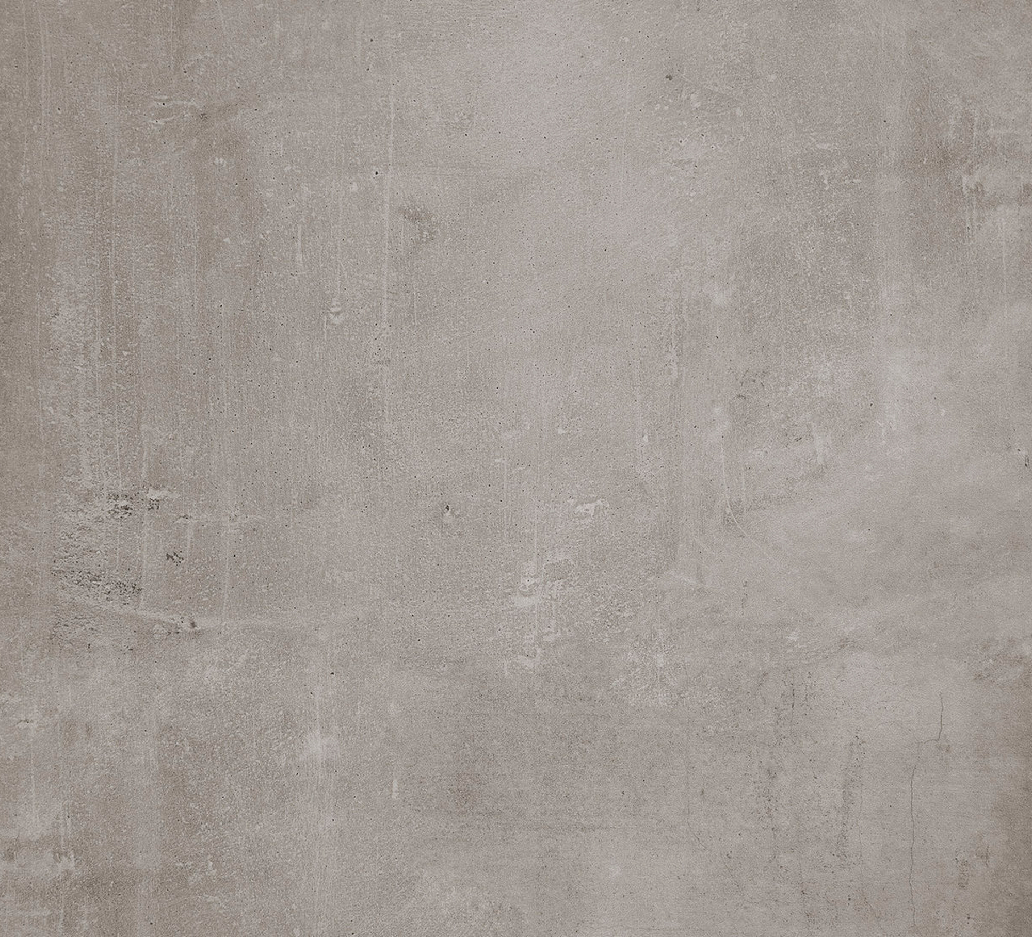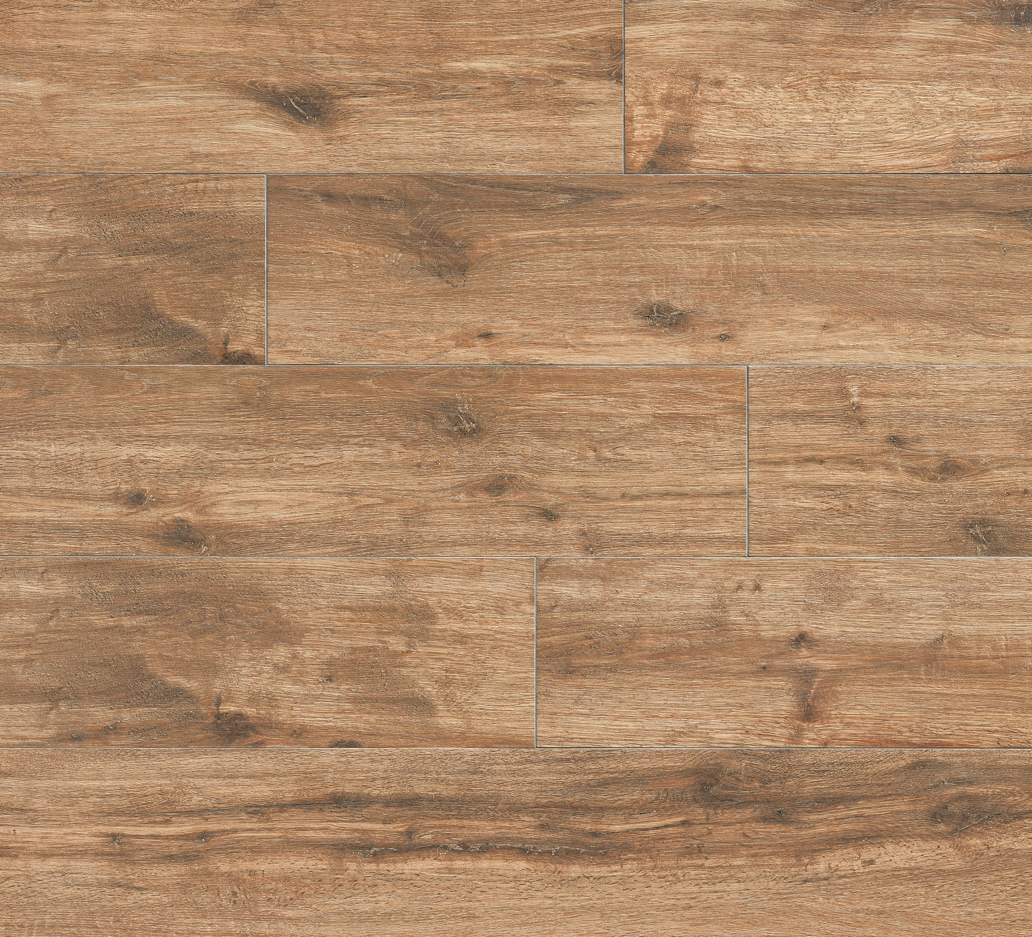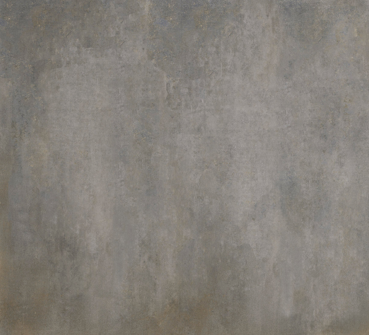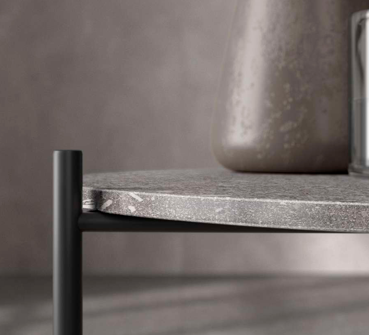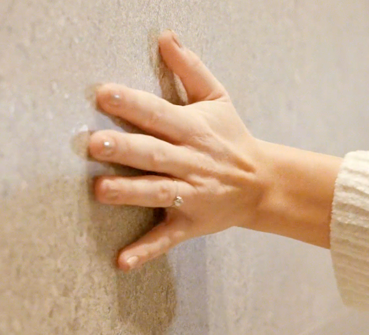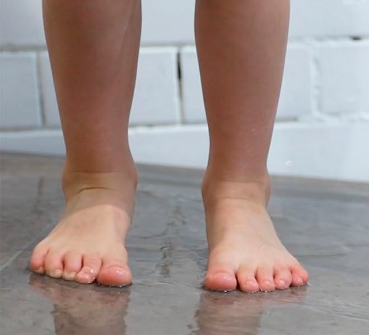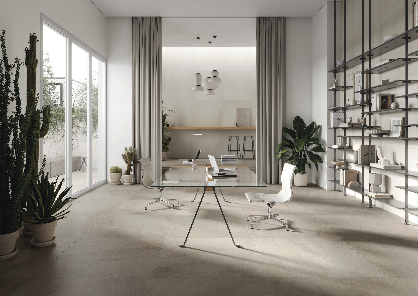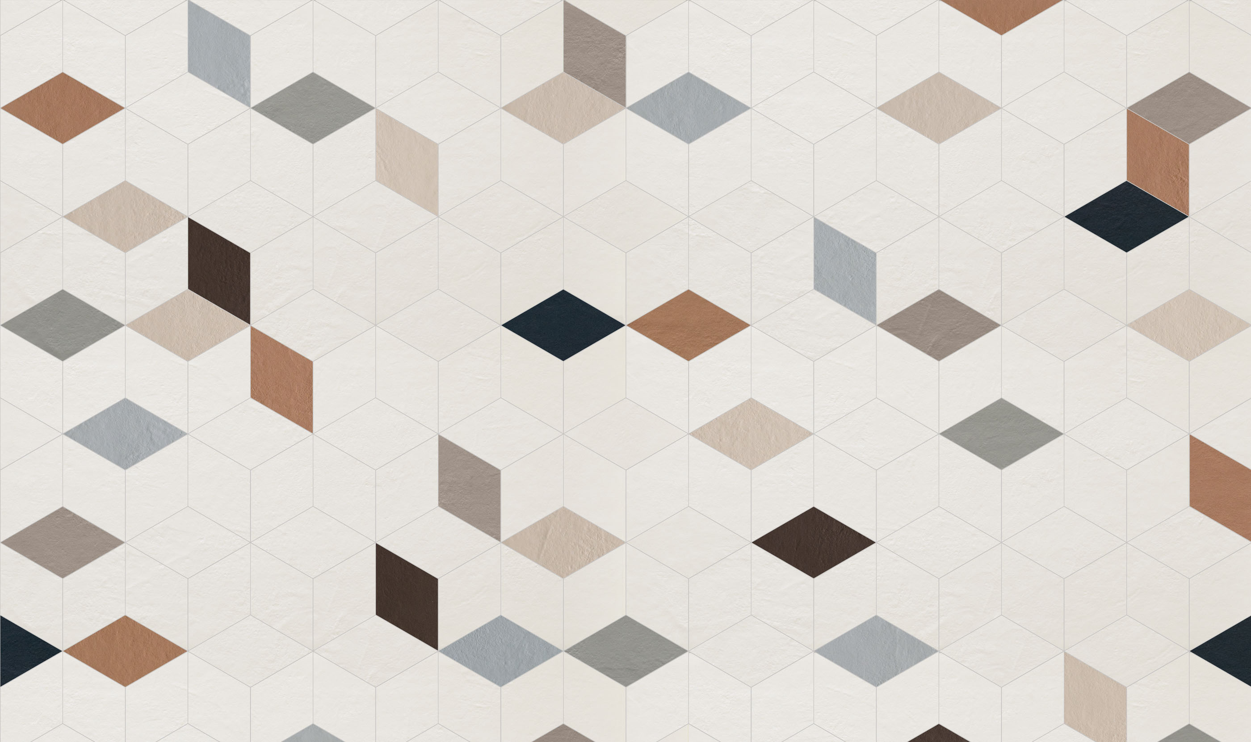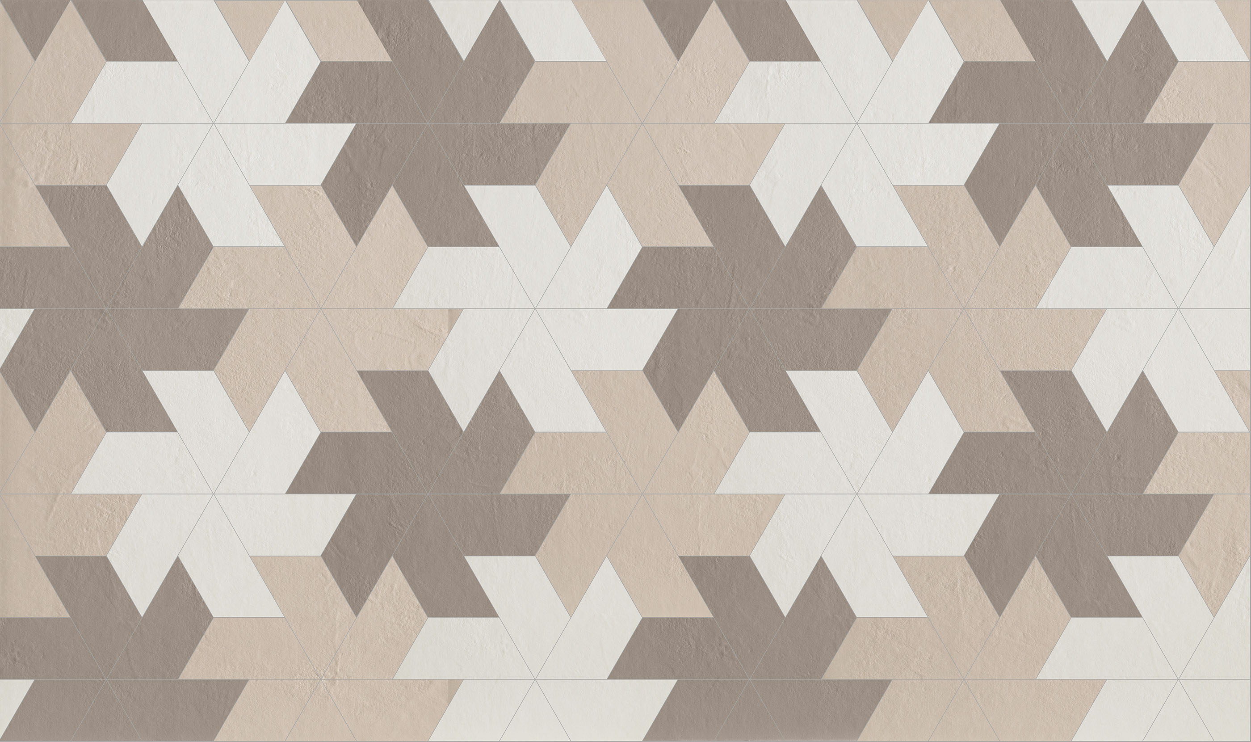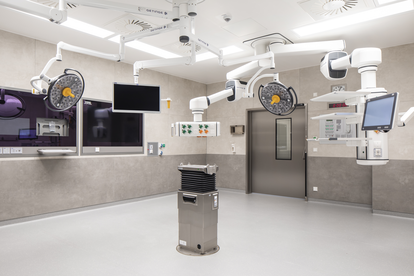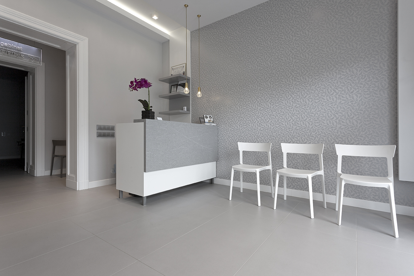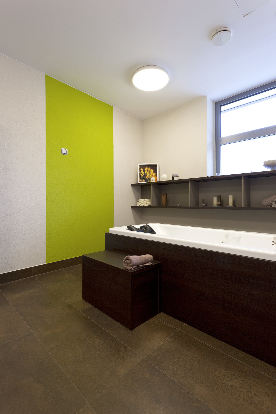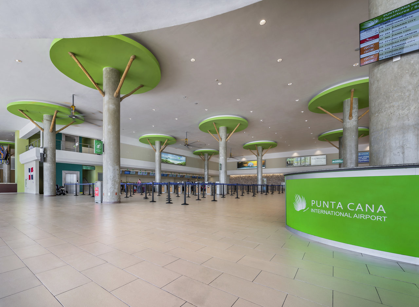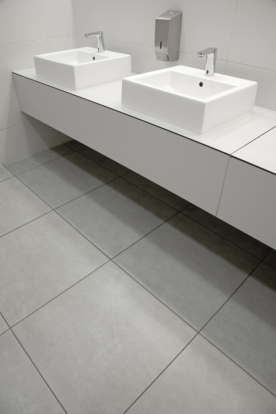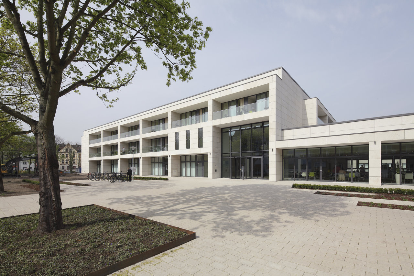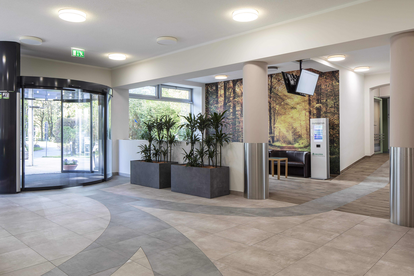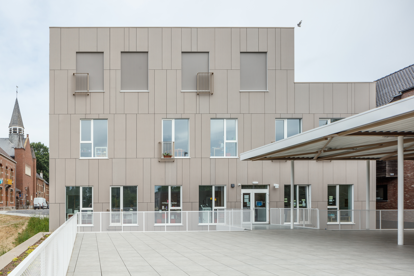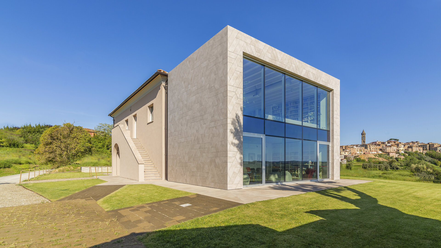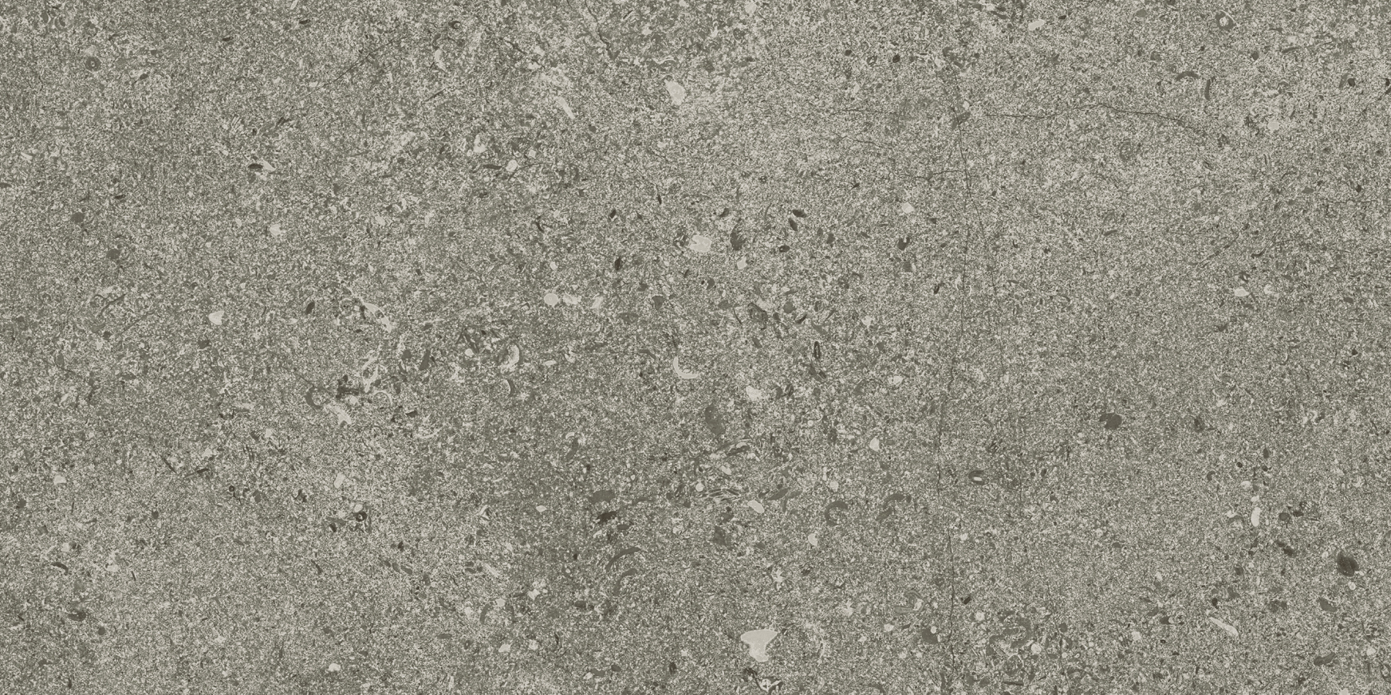Peccioli Municipal Library
05/21/2021
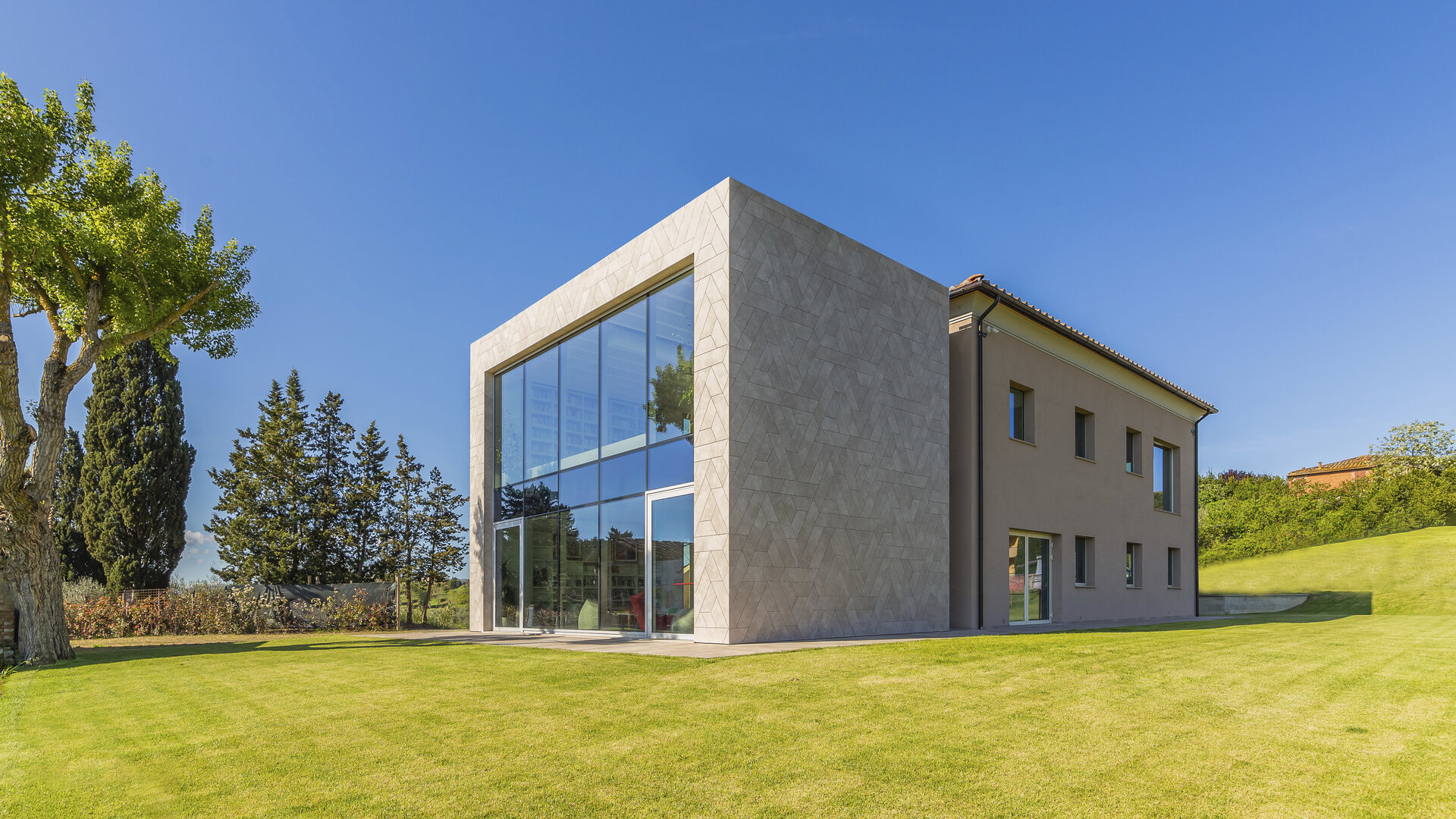
Peccioli - Pisa | Italy | 2018
Client: Belvedere S.p.A.
Constructor: P.R.D. di Buselli Giuliano e C.
Photo: Fabrizio Sichi
Set in the splendid Tuscan countryside, in Peccioli, on the road leading from Volterra to Pisa, a 19th century rural building, in ruins, was rebuilt using the principles of contemporary restoration, introducing the most advances construction technologies of the design firm Heliopolis 21 Architetti Associati in Pisa.
The total volume of the new building, which houses an avant-garde cultural centre, strictly complies with that of the original complex, clearly distinguishing the spaces corresponding to the nineteenth-century layout from those of the extension dating back to the early 20th century.
The new volume, interpreting the principles of truth and recognisability so dear to Adolf Loos and the recent works of the Swiss firm Diener&Diener, including the PAsquArt Centre in Biel, was covered with Porcelaingres elements.
The extension, to all extents and purposes a subsequent addition, was rebuilt with a very modern approach, not bound to the historical building but rather complementing it. The new volume, interpreting the principles of truth and recognisability so dear to Adolf Loos and the recent works of the Swiss firm Diener&Diener, including the PAsquArt Centre in Biel, was covered with Porcelaingres elements NOTE: highly technical passage, risks detracting attention from the focus on the Porcelaingres product. Delete and include the last sentence in another paragraph.
The design aimed to create a zero-energy-consumption building in compliance with current energy policy guidelines for renovated and reconstructed buildings.
The work was planned and completed in just 7 months using an Xlam timber construction. The materials used for styling the interiors and exteriors are consistent with the formal choices and with the objective of limiting energy consumption.
Particular attention was paid to the choice of material for the ventilated wall of the extension. Custom-sized stoneware slabs, produced according to the specific design of the firm Heliopolis 21, characterise the space with a laying pattern design to conceal the cutting lines and gaps.
The shape of the ashlars and the assembly of the stoneware were custom-made by Porcelaingres using hydroject cutting on the Urban Great slabs in colour Sand (thickness 6 mm)
Collection: URBAN GREAT
Color: Sand
Color: Sand

